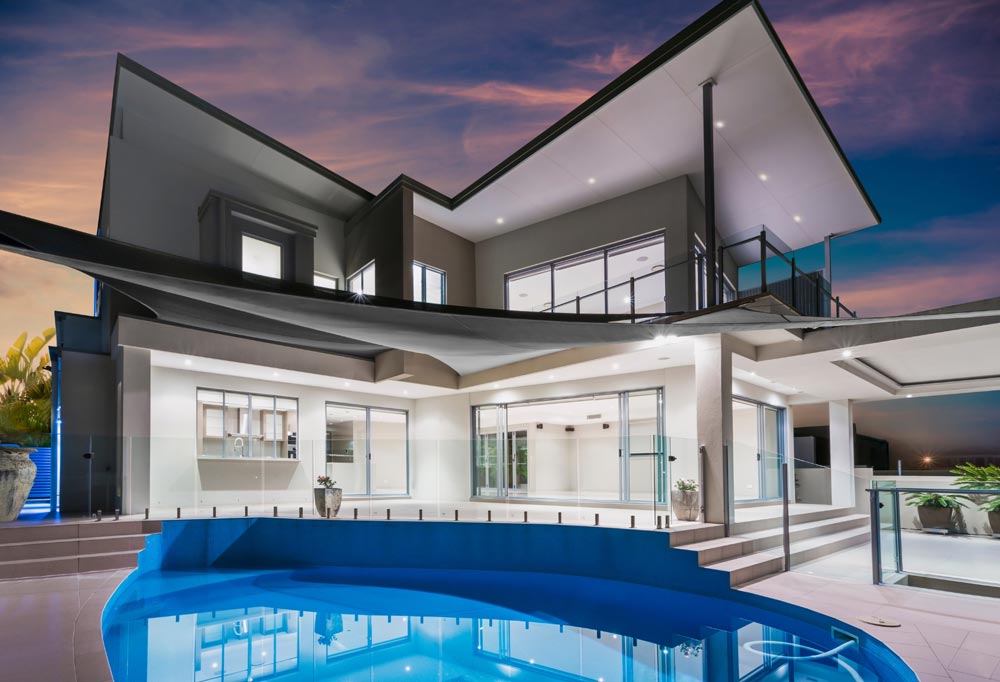A well-prepared home design brief lays the groundwork for a successful custom home project. It’s a roadmap that provides drafting...
Read MoreCurrent News
5 Tips for Optimal Interior Drafting Services in Melbourne
When it comes to creating a harmonious and visually stunning interior design, accurate and precise drafting is the foundation on...
Read MoreExploring the Beauty and Benefits of Duplex Plans
When it comes to housing options, duplex plans have gained significant popularity in recent years. Offering a unique blend of...
Read More


