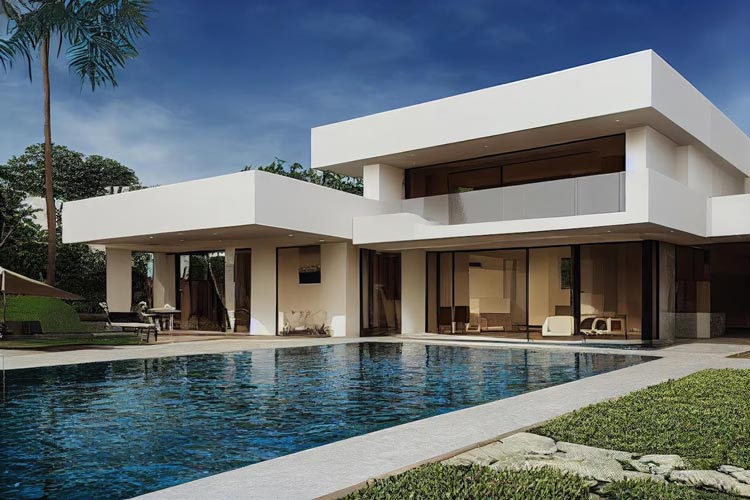Architecture has always been a blend of artistry and technical prowess, with architects striving to convey their visions effectively.
Thanks to advancements in technology, architects now have a powerful tool at their disposal: 3D visualisations.
In this blog post, we will explore the transformative impact of 3D visualisations in architectural design and how they revolutionise the way we perceive and experience buildings.
Immersive Experience
Traditional 2D architectural drawings and renderings provide a limited perspective, often leaving clients and stakeholders struggling to fully grasp the spatial qualities and design intent.
3D visualisations offer a more immersive experience, allowing viewers to virtually walk through and explore the architectural spaces.
By providing a realistic representation of the project, complete with lighting, textures, and materials, 3D visualisations bridge the gap between imagination and reality, enabling stakeholders to visualise the project as it will exist in the physical world.
Design Validation
Architects often face the challenge of effectively communicating their design ideas to clients, contractors, and regulatory authorities.
3D house design visualisations help overcome these barriers by offering a compelling and visually engaging medium for design validation.
Clients can see and understand how the proposed design will look and feel, providing them with a solid basis for decision-making.
Contractors and builders can accurately interpret the design intent, reducing the likelihood of errors during the construction phase. Moreover, 3D visualisations assist in obtaining necessary permits and approvals by clearly conveying the project’s compliance with regulations.
Design Iteration and Collaboration
Architecture is an iterative process, and 3D visualisations enable architects to explore various design options and iterate quickly.
With 3D tools, architects can easily modify elements of the design, such as materials, colours, or spatial arrangements, and generate multiple visualisations to compare and evaluate different options.
This flexibility fosters collaboration and enables clients and stakeholders to actively participate in the design process, providing valuable feedback and insights. The ability to iterate and collaborate efficiently ultimately leads to more refined and satisfying design outcomes.
Marketing and Presentation
When presenting a project to potential clients, investors, or the public, the power of visual storytelling cannot be underestimated. 3D visualisations allow architects to create compelling marketing materials and presentations that captivate audiences.
By showcasing the project in its full glory, with attention to detail and a strong emphasis on the design narrative, architects can effectively convey their ideas and generate excitement and buy-in from stakeholders.
3D visualisations have revolutionised architectural design by enhancing the design experience, facilitating design validation, promoting collaboration, and enabling powerful marketing and presentations.
Whether it’s helping clients visualise the final product, obtaining regulatory approvals, or fostering effective communication among project stakeholders, 3D visualisations have become an indispensable tool for architects striving to bring their design visions to life.



