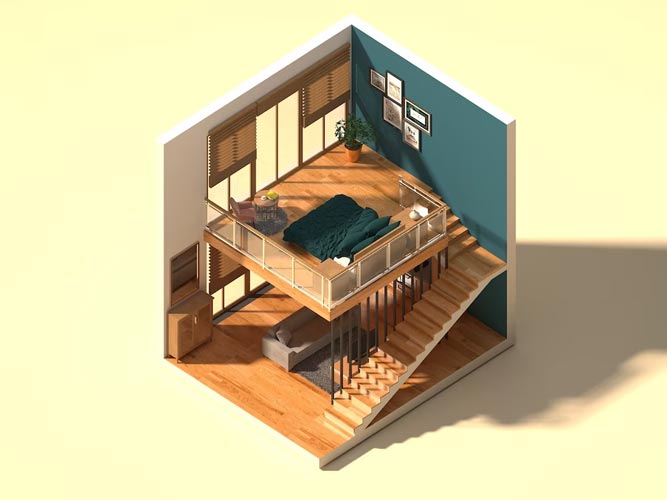Are you planning to build your dream home? If so, have you considered utilising the power of 3D house designs?
In recent years, 3D technology has revolutionised the architecture and construction industry, allowing homeowners and professionals alike to visualise their projects in ways that were once unimaginable.
In this blog post, we will delve into the benefits of 3D house designs and how they can transform your vision into a stunning reality.
Enhanced Visualisation
One of the most significant advantages of 3D house designs is the ability to visualise your project in a realistic and immersive manner.
Traditional 2D blueprints and floor plans can be challenging to interpret, leaving room for miscommunication and errors. With 3D designs, you can walk through your future home virtually, exploring every nook and cranny before a single brick is laid.
This level of visualisation helps you make informed decisions about the layout, materials, and aesthetics, ensuring that your vision aligns with your expectations.
Efficient Design Process
Implementing changes or modifications during the construction phase can be time-consuming and costly.
However, with 3D house designs, you have the flexibility to experiment and iterate before finalising the plans. You can easily test different design elements, such as wall placements, furniture arrangements, or colour schemes, without any physical alterations.
This iterative process saves time, minimises errors, and allows you to fine-tune the design to perfection.
Effective Communication
Clear communication between homeowners, architects, and builders is crucial for a successful construction project.
However, conveying design concepts and ideas solely through verbal explanations or 2D sketches can be challenging.
3D house designs bridge this gap by offering a shared visual language that everyone can understand.
Homeowners can clearly articulate their preferences, architects can present their concepts in a tangible form, and builders can accurately comprehend the desired outcomes. This leads to better collaboration, reduced misunderstandings, and ultimately, a smoother construction process.
Realistic Materialisation
Choosing the right materials for your home is an essential aspect of the design process.
With 3D house designs, you can see how different materials and finishes will look in your space before making any commitments.
Whether it’s exploring various flooring options, experimenting with different wall textures, or visualising the impact of natural light, 3D visualisations provide a lifelike representation of how your chosen materials will interact with the architectural elements.
This empowers you to make informed decisions and create a cohesive design aesthetic.
3D house designs offer numerous advantages that enhance the design and construction process.
From enhanced visualisation and efficient design iterations to effective communication and realistic materialisation, this technology allows homeowners to transform their dream homes into tangible realities.
If you’re embarking on a new construction project, consider harnessing the power of 3D house designs to bring your vision to life.



