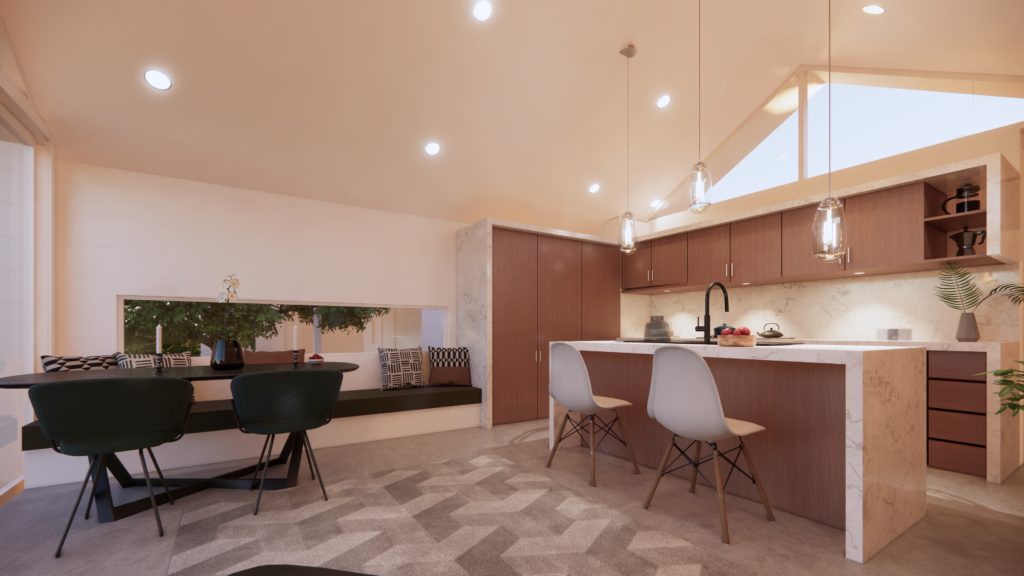
Building design and construction is a process that takes great attention to detail, especially at the design level.
It’s relatively simple to construct a well-designed building, but much harder to correct design flaws and issues during or after construction.
That’s why getting architectural building designs right at the initial design phase is crucial, and takes a lot of forethought, experience, knowledge, and input from all parties concerned.
However, good building design is only one aspect to consider. You must also think about the impact on neighbouring buildings, future use of the building, the environmental impact of materials used in construction, and the budget and requirements of the client commissioning the design.
GOOD BUILDING DESIGN
The building industry in Australia has strict regulations and specific guidelines for all residential and commercial buildings and building designers need to comply in order to get the plans and permits approved prior to construction.
While the building design may follow the guidelines for building regulations, it may have design issues that make it unfit for its specific purpose. Or it might not conform to the character and style of the surrounding buildings, fit into the available space, or it exceeds the maximum building height for residential developments.
Victorian Building Regulations state that the area on a site covered by buildings should not exceed 60%, and the maximum building height shouldn’t exceed 9 metres.
Using the latest AutoCAD & Revit architecture software we can design your new home so it has everything you want and need, and it complies with the necessary building regulations.
You’ll get to see and experience your home before it’s built using our virtual reality software so you can avoid potential design errors and escalated costs.
WALL HEIGHT AND OVERSHADOWING ISSUES
Two typical issues in residential building design are exterior wall height and overshadowing the existing buildings surrounding your site.
Since your new home must not exceed 9 metres in height – with small variations for sloping sites – the only way to create more space is to add a basement and build underground.
If there are buildings either side of your proposed home building site then your new home must be set back from the street at the same level as them, or 9 metres, whichever is the lesser. However, you can still have a veranda or pergola up to 2.5 metres, as long as it doesn’t exceed 3.6 metres in height.
Additionally, your building must allow light into your existing neighbour’s windows, so there must be a minimum area of 3 metres square with 1 metre clear to the sky around their windows.
Be sure there’s plenty of space between buildings by creating garden areas that will benefit you and your neighbours by letting in more light.
BUILDING CONSULTANTS
At BuildPoint, our 30+ years of experience in the home building industry enables us to simplify the process of designing and construction of your new home or commercial building.
We’re a boutique company based in Melbourne offering a complete home building service, and we’re with you every step of the way, from design to construction and even finance and permits.
At BuildPoint you will experience a family warmth, along with strong eagerness to turn your visions into a liveable reality. Call us on 1300 787 552 or contact us online to make your building dreams come true.




It is very informative blog, I am also working for a construction related firm so it is more beneficial for me.