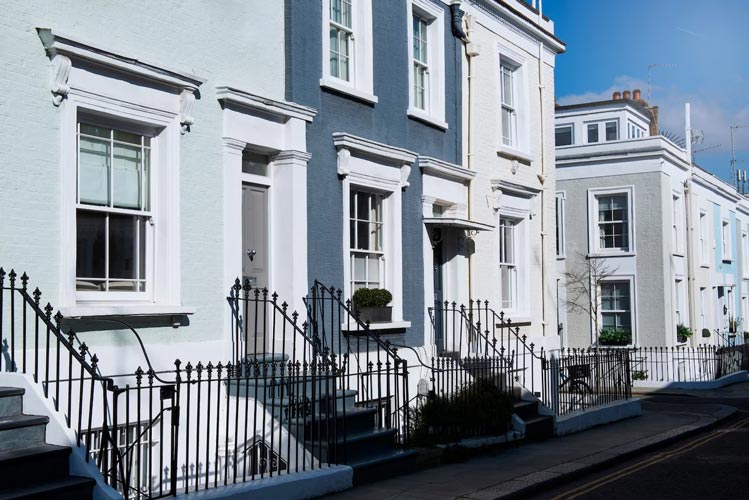When it comes to finding the perfect blend of style, functionality, and community living, townhouses have emerged as a sought-after choice for many homeowners.
Offering the best of both worlds, townhouse designs provide the charm and character of a standalone home along with the benefits of shared amenities and a close-knit neighbourhood.
In this blog post, we will delve into the captivating realm of townhouse design, exploring the elegance of Buildpoint’s exceptional townhouse plans.
Embracing Townhouse Design
Townhouse design embodies the concept of compact yet spacious living, characterised by vertical construction and a unique architectural style.
These multi-story homes are typically connected by shared walls and may comprise two or more units, each with its own entrance and outdoor space. Townhouses offer a blend of privacy and community, making them a popular choice for families, young professionals, and individuals seeking a vibrant urban lifestyle.
The Advantages of Townhouse Living
Space Optimisation
Townhouse plans are renowned for their efficient use of space. With vertical construction, these designs maximise floor area without compromising on livability. Each level can be strategically utilised for different functions, including bedrooms, living areas, home offices, or recreation spaces. Clever architectural layouts ensure every inch is purposefully designed and utilised.
Shared Amenities
One of the appealing aspects of townhouse living is the opportunity to enjoy shared amenities. Buildpoint’s townhouse plans often incorporate community features such as parks, playgrounds, swimming pools, fitness centres, or common gathering areas. These amenities foster a sense of belonging and provide residents with additional spaces to relax, entertain, and connect with neighbours.
Low Maintenance
Another advantage of townhouse designs is the reduced maintenance compared to standalone homes. With shared walls and smaller outdoor areas, the upkeep and landscaping responsibilities are typically more manageable. This aspect appeals to homeowners seeking a hassle-free living experience without compromising on comfort and style.
Innovative Architectural Concepts
Buildpoint prides itself on its innovative approach to townhouse design. Their plans encompass a fusion of contemporary aesthetics and functional layouts, striking the perfect balance between modern elegance and practicality. Each townhouse is meticulously designed, incorporating the latest design trends, energy-efficient features, and sustainable materials.
Customisation and Personalisation
At Buildpoint, they understand the importance of individuality. Their townhouse plans offer flexibility and can be customised to suit specific preferences and lifestyle needs. Whether you desire an open-concept living space, a private rooftop terrace, or a dedicated home office, their expert team will collaborate with you to bring your vision to life.
Attention to Detail and Quality Craftsmanship
Buildpoint’s commitment to excellence shines through in their attention to detail and dedication to quality craftsmanship. From the selection of premium materials to the precise execution of architectural elements, their townhouse plans reflect a meticulous approach to ensure lasting beauty and functionality.
Townhouse design presents a captivating blend of stylish living and community-oriented lifestyle. With their efficient use of space, shared amenities, and low maintenance, townhouses offer an enticing option for homeowners seeking comfort, convenience, and a sense of belonging.
Buildpoint’s exceptional townhouse plans combine innovation, customisation, and meticulous craftsmanship to create stunning residences that harmonise with your unique preferences and aspirations. Discover the allure of townhouse living with Buildpoint’s remarkable designs and elevate your lifestyle to new heights.



